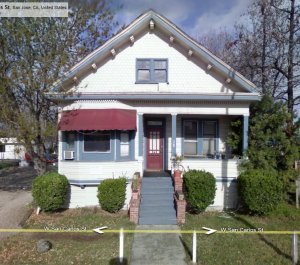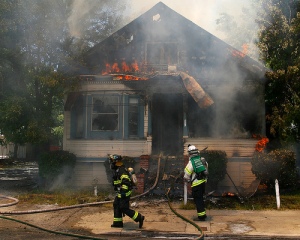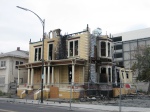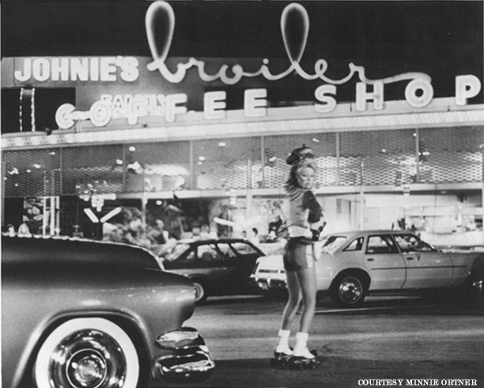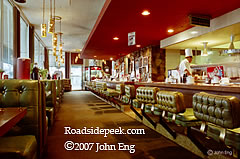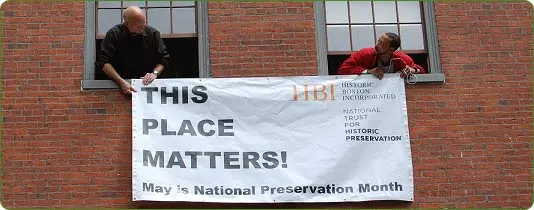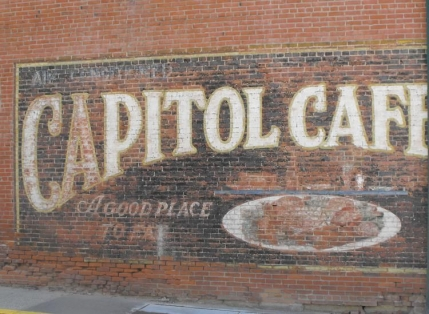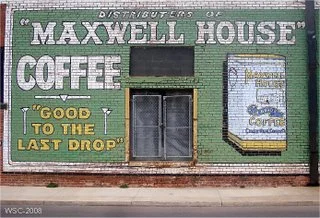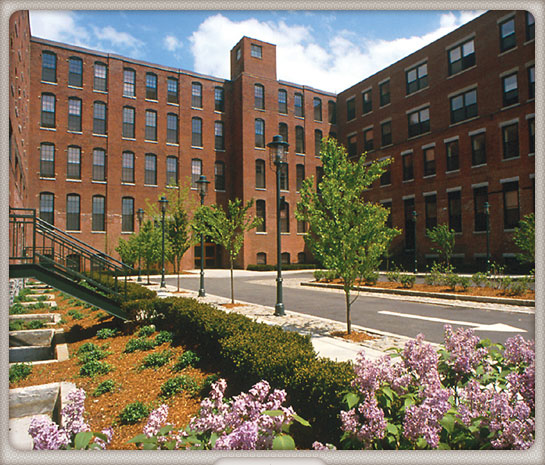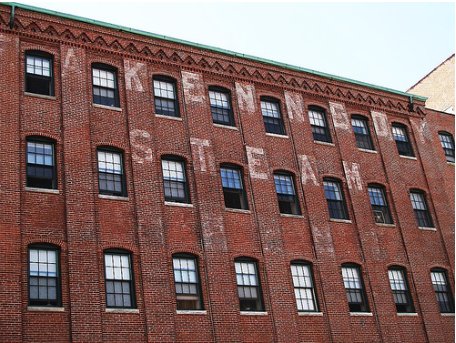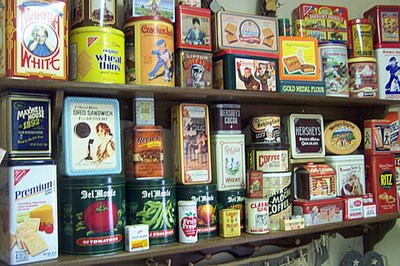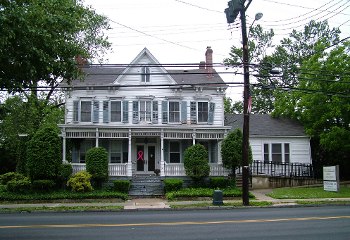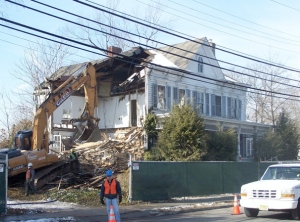By of the Journal Sentinel

Federal Building, Milwaukee, Wisconsin
A bill proposed by Republican state lawmakers aimed at expanding property owners’ rights would have far-ranging effects on historic preservation in Milwaukee and throughout Wisconsin, opponents say.
The legislation, sponsored by Rep. Robert Brooks (R-Saukville) and Sen. Frank Lasee (R-De Pere), would prohibit municipalities from designating properties as historic landmarks without the consent of their owners.
It would also ban municipalities from requiring or prohibiting actions by owners related to the “preservation of special character, historic or aesthetic interest, or any other significant value of the property” without the owners’ consent.
Milwaukee’s Common Council voted Tuesday to formally oppose the proposal. The council’s vote comes amid broad opposition from historic preservationists in Milwaukee and around the state.
“I am concerned that the language in this bill eliminates any protection whatsoever for the physical manifestation of Wisconsin’s history,” Dawn McCarthy, president of the Milwaukee Preservation Alliance, told state lawmakers at a hearing on the bill last week. “Any privately owned historic landmark, and there are many, could be irreversibly altered or demolished without a public process and without public input.”
Lasee said the point of the bill provision is to ensure that owners of private property don’t have their rights trumped by the government. Property owners and public officials need to both see a benefit to a historic designation, he said.
“How would you feel if you woke up one day and found your house subject to 40 pages of rules and regulations? Burdensome regulations that require you to get permission from a government committee to improve your house, get approval for paint color, or the style and brand of windows you buy,” Lasee said in a statement.
The measure, Assembly Bill 568, is part of a package of GOP bills aimed at expanding property rights, which would also make it easier to develop dry lake beds, lessen the regulation of certain ditches and other man-made waterways, and make it easier for businesses or homeowners to get notifications from local governments about official actions that could affect their properties.
McCarthy warned the legislation would have an adverse effect on property values and remove an important economic development tool. She and others argued that municipalities should be allowed to have local control when it comes to creating and regulating their own historic districts.
“Regulating historic landmarks and districts does more than provide economic and cultural value. It protects a property owner’s investment,” she said. “It prevents your neighbor from demolishing or inappropriately altering his historic home and thus the fabric of the historic district that gives your property value.”
Brooks and Lasee called the legislation a “technical bill” aimed at quality housing in a cosponsorship memo they circulated Dec. 4. In that memo, the bill sponsors said the overall legislation was “designed to make it easier for landlords to provide Wisconsin residents with quality housing.”
“Even though this legislation delineates better business practices for landlords, it simultaneously works to ensure that tenants have access to clean, safe and affordable housing,” they wrote.
John Decker, the president of the Wisconsin Association of Historic Preservation Commissions, warned that the measure was a “radical proposal,” calling it “hastily drafted and poorly considered.”
“Allowing such ordinances to apply only with a property owner’s consent turns upside down the entire concept of land use control,” Decker wrote in a letter to lawmakers. “Placing the whim of individual property owners over the public interest is an alarming prospect, and is antithetical to ordered government and local control.”
Gary Gorman, whose Oregon, Wisconsin-based firm has done 25 development projects involving the renovation of historic buildings into apartments, hotels and other new uses, said he could see both sides of the issue.
On one hand, under the current system property owners lose some of their rights to change or demolish buildings if they are designated as historic against their wishes, Gorman said. On the other hand, the new legislation would make it more difficult to preserve historic buildings, he said.
In Milwaukee, property owners can appeal Historic Preservation Commission rulings to the Common Council.
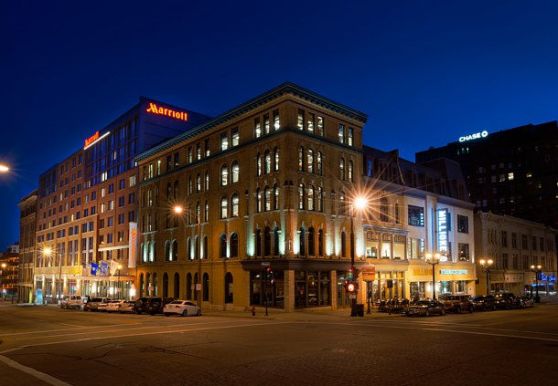
Milwaukee Hotel
That happened in connection with the downtown Marriott hotel, which opened in 2013 at 323 E. Wisconsin Ave.
The commission in 2011 allowed demolition of some historic buildings to make way for the hotel, but only if the facades were preserved and blended into the new building. That ruling also required a setback for the hotel’s upper floors.
Commission members said the setback would provide a hotel design that was more sensitive to neighboring historic structures.
The hotel’s developers said it would force a costly redesign and appealed. The council then approved the hotel plan without the setback.
Jason Stein and Tom Daykin of the Journal Sentinel staff contributed to this report.
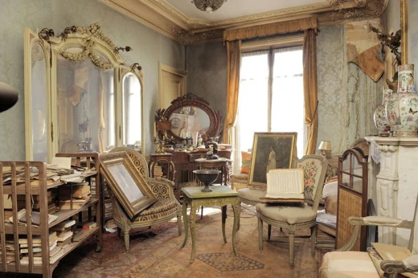
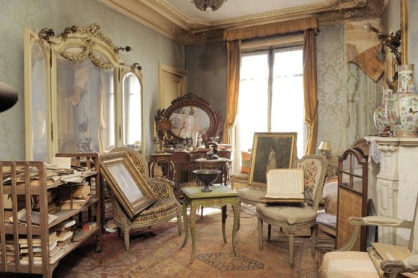
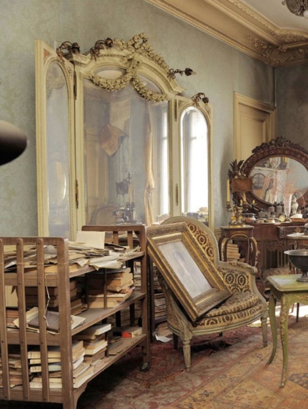
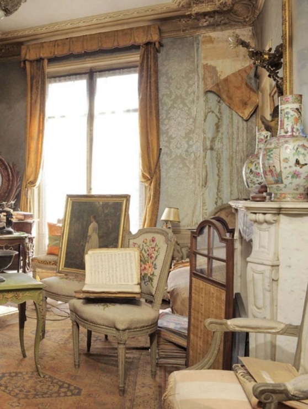
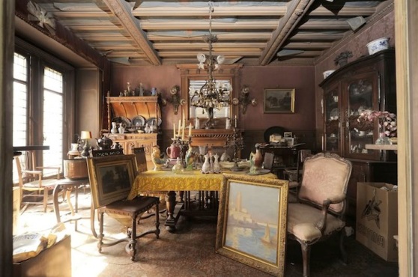
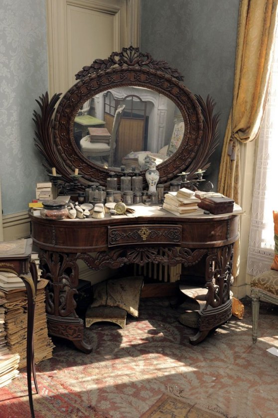
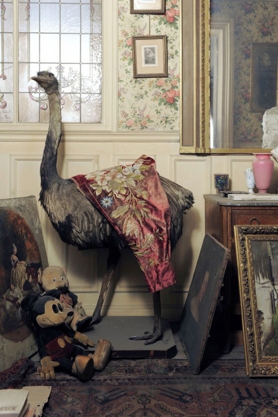

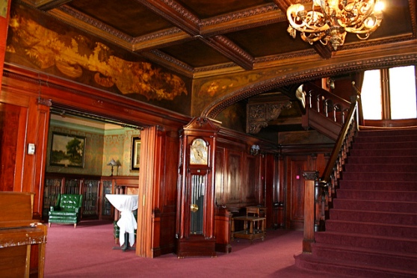
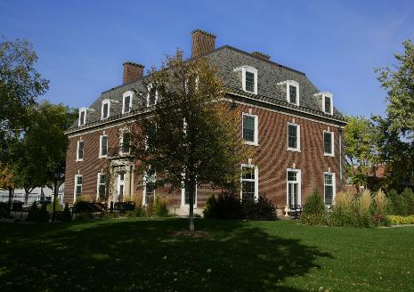
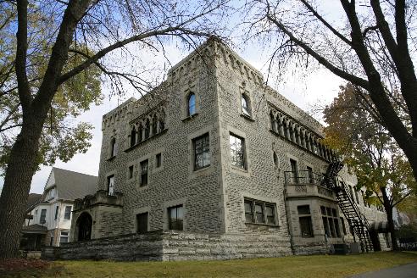
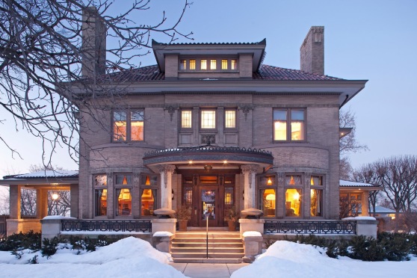
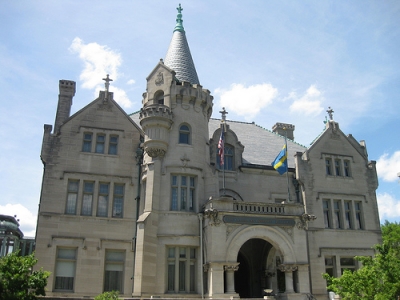
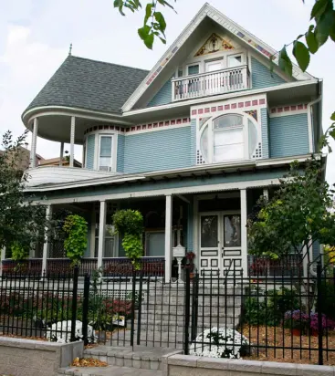
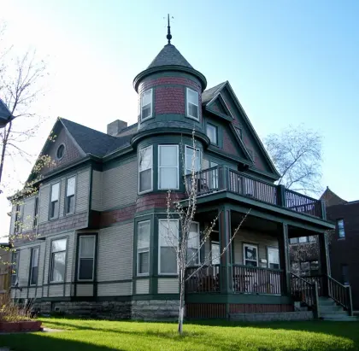
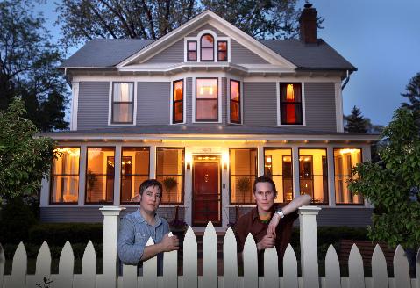
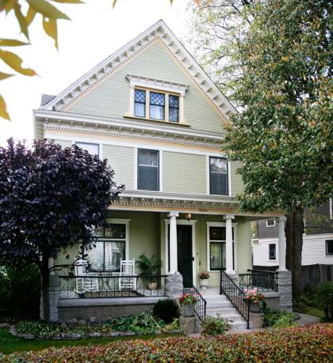

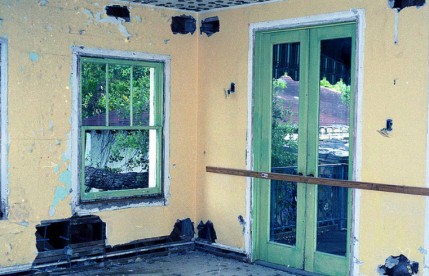
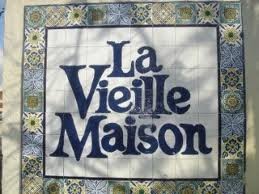
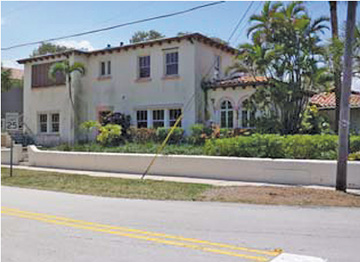
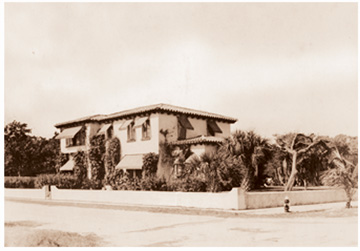
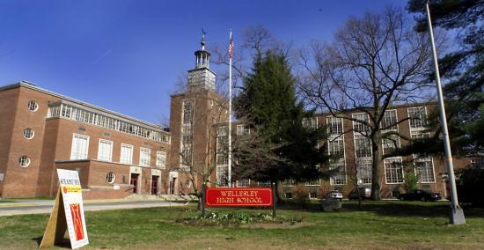

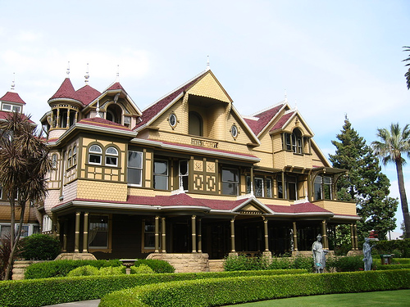
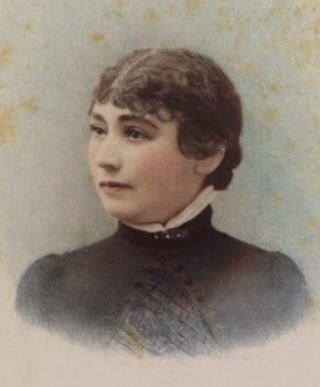
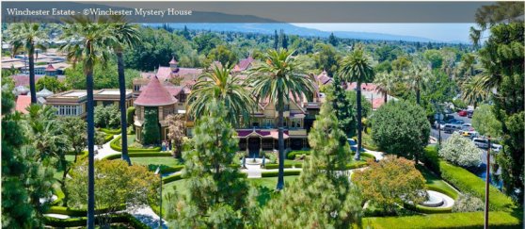


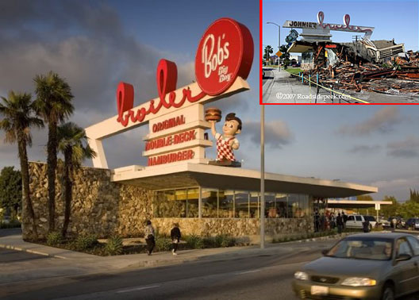
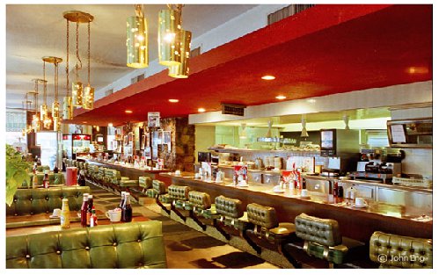
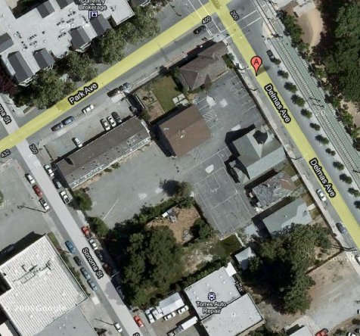
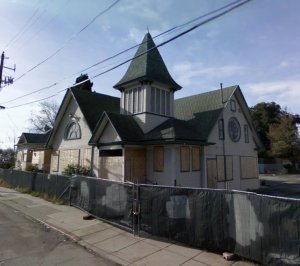
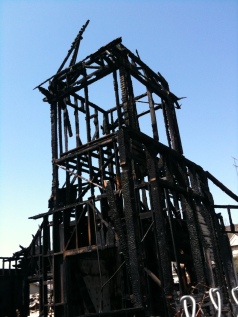
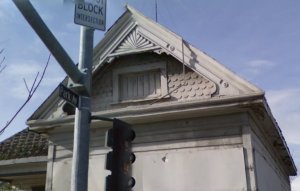
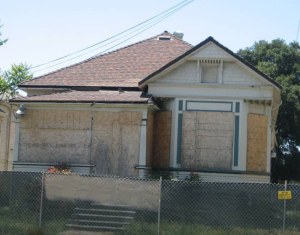
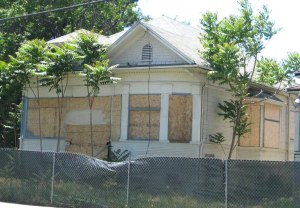
 . was the former tenant of this cute little 1915 Victorian at 691 San Carlos Street, San Jose. Take a good look, because it is no more.
. was the former tenant of this cute little 1915 Victorian at 691 San Carlos Street, San Jose. Take a good look, because it is no more.