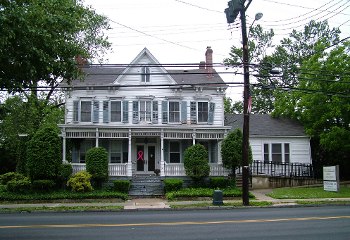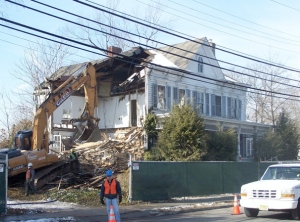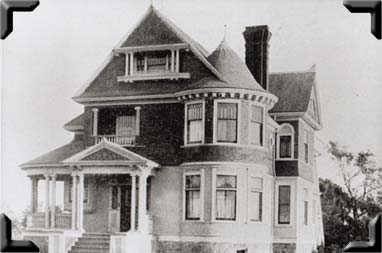MILLTOWN, NEW JERSEY: Last Friday marked the end of the fight to save The Forney House (circa 1860’s) in Milltown, NJ. And why was this old beauty torn down? To build a Valley National Bank.
Just what we need. A bank.
Even scarier is that the exact same thing happened to the Victorian across the street ~ which was demolished to build ~ you guessed it ~ a bank. In a town of 7,500 residents, it would seem that 4 banks are enough.
HISTORY: In 1907 Dr. Norman Forney Sr. came to Milltown with his horse and carriage and began practicing medicine. The home where he lived and practiced was built in the 1860s by John Evans, father of Milltown’s first Mayor, John C. Evans.
Dr. Forney Sr. was later joined by his sons, Norman Jr. and Charles. They owned and operated the clinic in this building until 1980. The house was then sold to Dr. Sharma, who continued to practice there and rented the house to tenants as recently as 2007.
The building was found “Eligible” for listing on the New Jersey and National Registers of Historic Places by the State Historic Preservation Office, which also deemed it eminently “rehabbable” in 2008.
[From the Milltown Voice] “Resident Michael Shakarjian, president of the citizens’ group, said the demolition of the house could have been prevented if there had been greater scrutiny of the process on the part of elected officials.
Shakarjian particularly called out [Mayor Gloria] Bradford, saying she did not do anything to help matters during the process when he sent her a letter outlining what he, and 400 others who signed the letter, perceived as a failure to follow protocols on the part of the federal Office of the Comptroller of the Currency (OCC), whose approval was necessary before the bank could move forward.”
“She does not think it’s a serious situation,” Shakarjian said of Bradford. “That’s what the problem is — none of these people think it’s serious.”
“It was definitely sad to see it come down,” said Harto, a member of the town’s Historic Preservation Committee. “If we stepped in on that, we would just be opening ourselves to a lawsuit,” Harto said. “It wouldn’t have helped at this point, but it would have helped 20 years ago when Dr. [Bhudev] Sharma started neglecting the property.”
“Since Valley National Bank (VNB) is a nationally chartered bank, it required approval from the Office of the Comptroller of the Currency (OCC) and also was required to comply with Section 106 of the National Historic Preservation Act of 1966. This review approval process was required since the Forney House was eligible for the National Register. Unfortunately, the bank and the property owner did not approach this consultation in a manner befitting a public process and sought to force its demands on those involved.” [Preservation NJ website]
What can we do about this?
Email the whitehouse to ask that we strengthen the Section 106 Laws, so that this doesn’t happen again. Better yet, ask that Historic Preservation Ordinances be mandatory.








![Comstock Ferre Seed Co [Photo by Jennifer A. Emmer] Comstock Ferre Seed Co, Wethersfield, CT](https://i0.wp.com/farm4.static.flickr.com/3127/3093853076_cb0224debd.jpg)